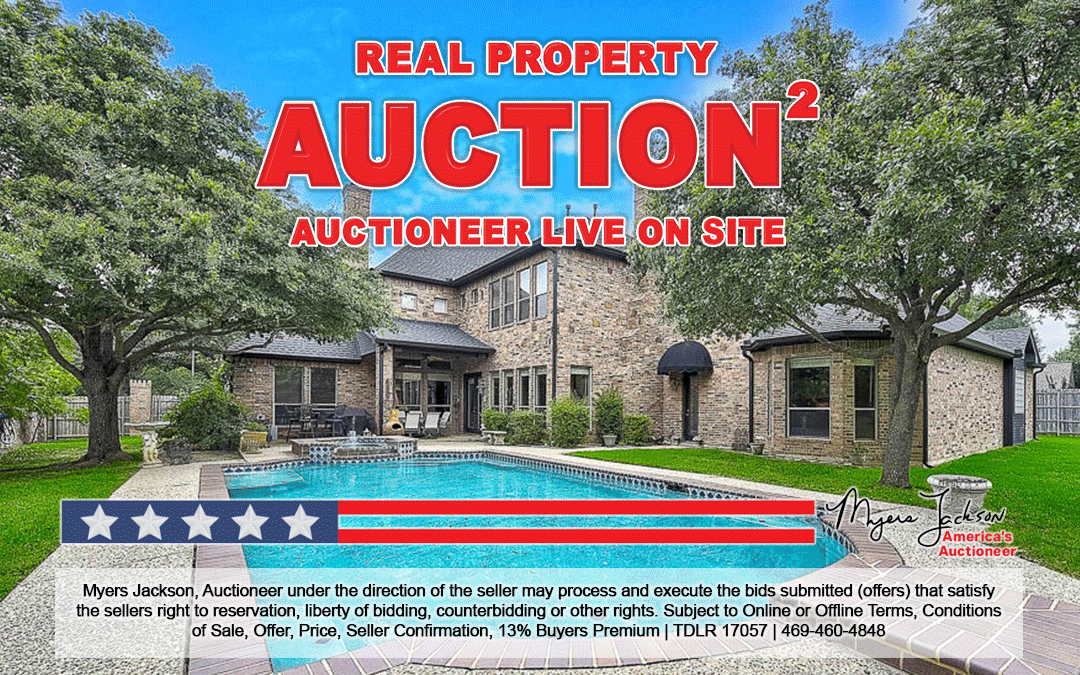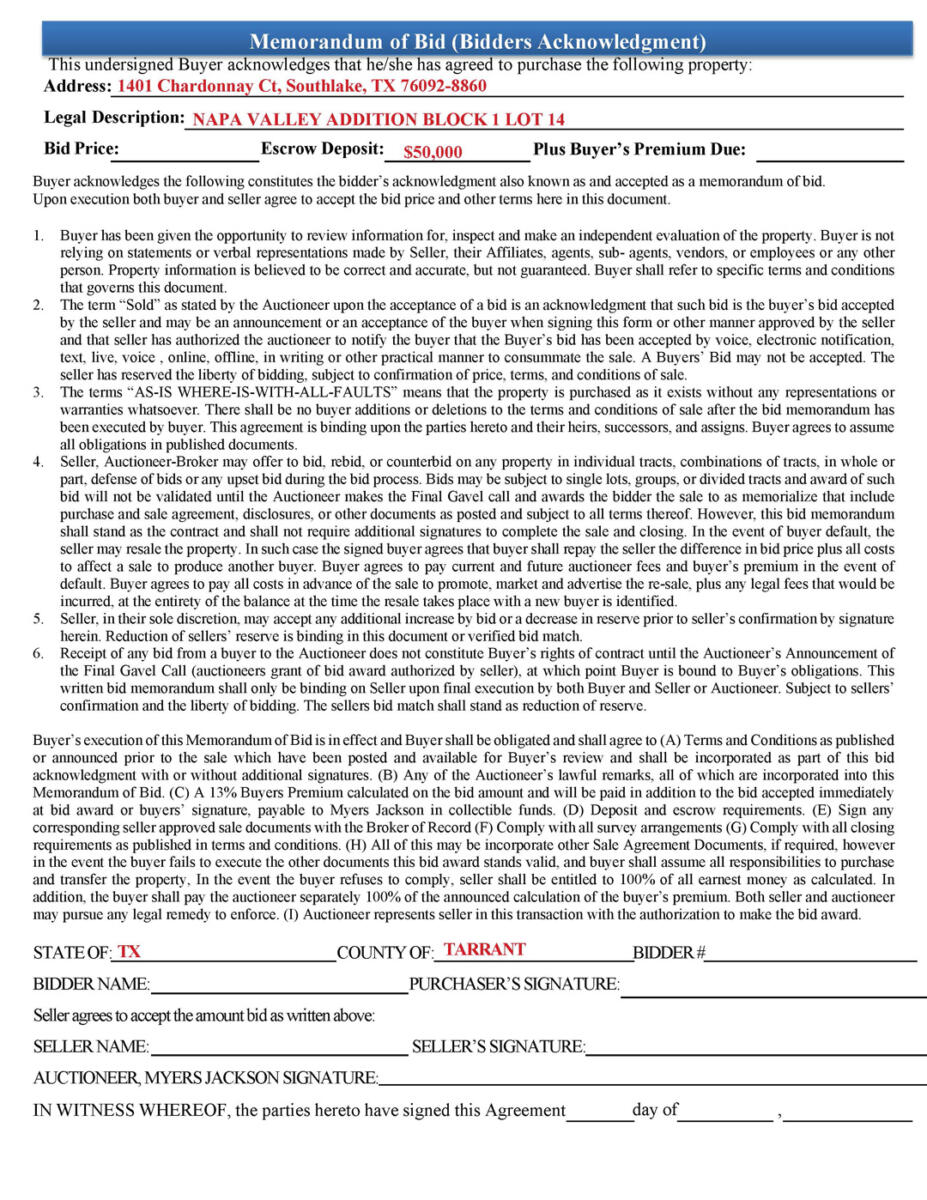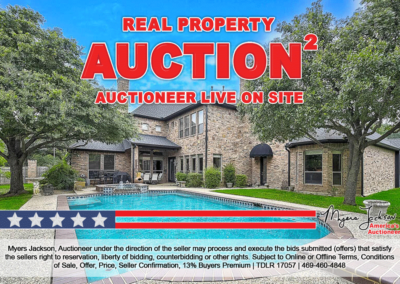The posted bids are a combination of on-line offers, off-line offers and live bidding offers. The Auctioneer will continue to receive bids until the “reserve met” light bid turns green.
AUCTIONEER is ASKING to
SEND PRE-AUCTION OFFERs:
Email offers to Bids@MyersJackson.com
EXCELLENT LOCATION, PRIVATE COURTYARD, BUILT-IN POOL, BRICK AND STONE
NO PRIVATE SHOWING
OPEN HOUSE SCHEDULE ONLY
TEXT: “Southlake Texas Million Dollar Home Auction” to 469-460-4848
LOTS of PHOTOS BELOW
1401 Chardonnay Southlake Texas Million Dollar Home Auction
VIEW THE PROPERTY
VIEW the PROPERTY
SEE PHOTOS BELOW
ONLINE BIDDING IN PROGRESS… bid till the light turns green. See the last bid online.
NO AT WILL SHOWINGS
OPEN HOUSE SCHEDULE ONLINE
Schedule with the Auctioneer
PRE-REGISTER INSPECTORS
NO PRIVATE SHOWING
OPEN HOUSE SCHEDULE ONLY
Buyers, Agents, Inspectors, Contractors
Invited to Inspect Home & Lot
call to schedule
PRE-AUCTION OFFER(s):
ONLINE BIDDING IN PROGRESS…
bid till the light turns green. See the last bid online.
EMAIL to Bids@MyersJackson.com
SEE PHOTOS BELOW
WRITTEN BID SHEETS AVAILABLE ON LOCATION
Real Estate Agents and Buyers Must Register in Advance
![]()
Terms & Conditions Apply
- Auctioneer Announcement
- Why Register ..?
- Property Info
- Brief Terms
- Showing Instructions
- MLS INFO
- Most Recent Offers
- Disclosures & Licensing
- ONLINE BIDDING IN PROGRESS… bid till the light turns green. See the last bid online.
- Online Bidding Open
- Auctioneer Rights:
- Process and execute bids that satisfy the seller’s rights (reservation, liberty of bidding, counterbidding, etc.)
- Terms and Conditions:
- Subject to Online or Offline Terms, Conditions of Sale, Offer, Price, Seller Confirmation
- 13% Buyer’s Premium
- Registration Requirements:
- …
- Memorandum of Sale: To be signed at bid award
- Pre-Registration: Available online
- Auctioneer License: TDLR 17057
Real Estate Auctioneers in SOUTHLAKE TEXAS
13% Auctioneers Fee is Added to the HIGHEST BID
TEXT: *1401 Chardonnay Southlake Texas Million Dollar Home Auction
Info* to 469-460-4848
When entering the property it is necessary that all parties make an announcement of their intended presence. Ask yourself a question…Do I want unannounced visitors in my home..? By created a profile you are recognized. Now, register for the specific auction or property sale. Terms and Conditions are Published in advance of the Auction. Take the opportunity to read those terms and conditions. Prepare in advance.
https://www.myersjackson.bid/auctions/24089/lot/3392
NO HOMEOWNERS ASSOCIATION!
CASH – Non-Contingent, However, you may obtain financing. Up to 30 days to close. See the full Terms and Conditions of Sale.
See YELLOW BOX for ADDITIONAL SHOWING INSTRUCTIONS
Open for Inspection
Schedule with the Auctioneer
The poster bids are a combination of on-line offers, off-line offers and live bidding offers. The Auctioneer will continue to receive bids until de “reserve met” light bid turns green.
MLS#:
Offers for The Property Can Be Seen at the Real Estate Auction Website
1401 Chardonnay Southlake Texas
Million Dollar Home Auction
SELLING to the BEST BIDDER
Information About Brokerage Services
Texas Real Estate Commission Consumer Protection Notice
To Contact the Texas Department of Licensing and Regulation
Myers Jackson License Disclosures
Myers Jackson TX Broker 0698695
Myers Jackson TX Auctioneer TDLR 17057
The Exterior
This impeccable property, situated at 1401 Chardonnay Court in Southlake, Texas, claims more than 5,943 square feet, offering a great mix of extravagance and comfort. The front of the house is graced with custom copper drains and two handcrafted gas lights, alongside a high-quality streetlight shaft gas lamp, a novel piece from the family known for lighting the French Quarter in New Orleans. A delightfully hand-laid pavestone walkway adorns the passage, adding to the home’s fabulous allure and charm.
The front entryway is decorated with a distinct mythical beast theme, adding a dash of elegance and character. The property also incorporates a three-vehicle joined carport that gives direct admittance to the home through the utility room and one extra vehicle carport connected to the porte cochere, furnished with its own entrance entryway.
The broad grounds include a rich pool with a plunging stone stage and a hot tub, encompassed by adequate land that offers multiple opportunities for extension and customization.
The Interior
Amazing Entry
Let’s step into the interior of the house to have a better look at this fantastic property.
The doorway showcases delightful Italian marble floors and a gas/wood-consuming chimney fitted with gas logs. Flanking the chimney are two story-to-roof book cupboards, giving an exquisite setting to a comfortable understanding niche. A built-in niche showcases custom cabinetry, while the grand, curving staircase with hand-cut balusters and wrought iron detailing creates a striking visual impact.
Visitor Facilities
The visitor room includes a church building roof and a huge northbound window with ranch screens, offering a quiet perspective on the house’s facade. The adjacent guest bathroom features a charming dark and cream French toile wallpaper by Ralph Lauren. Leaded glass windows add a touch of elegance, while a spacious shower with a built-in seat provides comfort. The vanity boasts ample drawers and cabinets for storage.
Office and Lounge area
The workplace, sitting above the pool and lawn, includes a gas log chimney, two enormous windows, worked-in bookshelves with cupboards, a roof fan, dull wood floors, and exquisite covering.
The lounge area, situated at the front of the house, is roomy and welcoming, with dazzling leaded glass windows, one-of-a-kind Ralph Lauren botanical backdrop, crown embellishment, covering, and dull wood floors.
Kitchen
From the lounge area, you can access the kitchen through a passage entryway. The head servant’s storage room includes a stone ledge, a china bureau, and a huge stroll in the storeroom with roof-high racking. The connoisseur’s impeccable kitchen is a cook’s paradise, flaunting Black Pearl rock all through, with two dishwashers, a warming cabinet, and a larger-than-usual pure rancher’s sink with a business-grade waste disposal. A Thermador range with six gas burners, a frying pan, and two gas convection broilers adorn the kitchen. The larger-than-usual island with Black Pearl stone incorporates plugs, drawers, and cupboards, supplemented by a dazzling dark and cream-tumbled Italian marble backsplash with lovely natural product trims. An underlying office work area with cubbies and plentiful cabinetry finishes the space.
Living Room
The living region, highlighting three cove windows, incorporates an china bureau with drawers. The open family room highlights worked-in cupboards and television hookups, as well as an impressive stone wood-consuming/gas chimney with enormous blowers for comfortable winters. French entryways open to the covered deck with a fan, prompting the patio and pool region, which are sufficiently bright with floodlights and other lighting choices.
The bar region incorporates a spotless sink along with a wine refrigerator with ample plumbing and electrical hookups. A gigantic stockpiling and specialty storage room with worked-in racking is open through the bar region.
Utility Features
Accessible through two rear hallways are the three-car carport, the utility room, the pool shower, and the master suite. The well-equipped utility room features standard washer and dryer units, a combination refrigerator and cooler for convenience, a built-in clothes chute, a pull-down ironing board for easy use, and a large, pristine sink with a sprayer and hanging rods for additional drying options. The pool shower includes a sink, lavatory, cupboards, drawers, Ralph Lauren backdrop, and a leave entryway to the pool region.
The master bedroom boasts bay windows with a west-facing seating area overlooking the pool, and a cedar closet. The luxurious ensuite bathroom features a private water closet with a built-in magazine rack and writing desk, a generous Jacuzzi bathtub, a separate shower with dual showerheads and a seating area, and built-in niches for toiletries.
The master bathroom is pampering down to the details. Two separate vanity areas boast sinks, drawers, and cabinets, all accentuated by a timeless Ralph Lauren wallpaper and stunning imported Italian tiles featuring hand-painted fleur-de-lis motifs throughout the space. A block glass window offers privacy while allowing natural light, and a spacious his-and-hers walk-in closet with built-in organizers completes this luxurious suite.
Second Floor
The next floor features three rooms. The main room highlights valuable racking, a window facing the yard, wonderful blue fleece, a huge stroll in the storeroom with constructed-ins, and a private sink with drawers and cupboards. Shared with the next room is a Jack-and-Jill bathroom featuring a combination bathtub and shower, toilet, and urinal. The equestrian-themed Ralph Lauren wallpaper adds a touch of whimsy. The adjoining bedroom offers a private sink with drawers and cabinets, a massive walk-in closet with built-in organizers, cathedral ceilings, and a window with security screens overlooking the front yard.
The third room includes a church building roof, a spacious washroom, a leaded glass window in the restroom, a bath/shower, and a lavatory. A window with wood shades in the room faces the front of the house, and the room incorporates a security well-being hook created from an iron screen, prize racking, a lovely botanical Ralph Lauren backdrop, and a rose fleece cover.
The higher-up landing incorporates two little windows facing the pool. The review corridor/den region includes an implicit wardrobe with racking, a bar region with Black Pearl rock, cupboards, drawers, and cooler hookups, as well as four enormous windows ignoring the pool.
The media room offers two windows with calming pool views, a plush fleece plaid cover for added comfort, and a closet with built-in shelving for storage. A hidden loft provides easy access to the water heater and HVAC unit. Discreet built-in cabinets and a conveniently located upstairs laundry chute complete this versatile space.
Extra Features
The larger-than-usual game room highlights Berber indoor and/or outdoor coverings, two windows confronting the patio, worked-in open-confronted cupboards, and cafe seating with bar racking for 14 barstools. The whole home is embellished with crown-forming and delightful custom 8′ strong wood entryways. The custom front entryway is planned after Snow White and the Seven Dwarves’ front entryway, adding an unusual touch to this brilliant home.
Current Accommodations
For added peace of mind, the house features multiple hallways that offer alternative routes throughout. This thoughtful design ensures you can always reach your destination within the house quickly and efficiently, even in case of unexpected situations or blocked pathways. It is halfway situated in Southlake, close to the city park across the road, which will continuously remain a recreation area, offering total security. The house is likewise close to the main grade school in Texas, Old Union Elementary School, and has no mortgage holder affiliation.
Redesigns and Upkeep
The property includes another rooftop introduced in November 2020, three new high-temperature water radiators as of December 2019, new screens on all windows as of December 2020, and two new A/C units introduced in September 2018, alongside two unique A/C units.
The front door engine was supplanted in December 2021. Extra present-day conveniences incorporate a focal vacuuming framework and a radio framework.
Local Area and Way of life
Timmaron Country Club is not far off, offering open doors for early lunch, get-togethers, or a series of golf. Southlake Town Square is within strolling distance, offering different shopping and dining choices. This uniquely constructed home in the core of Southlake is genuinely enchanted and charming, offering an ideal mix of extravagance, solace, and comfort, making it the best area in Southlake.
Conclusion
The property at 1401 Chardonnay Court, Southlake, Texas, is a staggering illustration of extravagant living, mixing unique craftsmanship with modern comforts and an ideal location. This sweeping 5,943+ square foot home offers an unmatched experience, described by its tender loving care, rich plan components, and top-of-the-line highlights.
From the second you approach the front of the house, the custom copper drains, hand-tailored gas lights, and hand-laid pavestone walkway make an inviting and great entry. The mythical beast enhanced the front entryway and the one-of-a-kind streetlight from New Orleans, adding character and appeal and establishing the vibe of the richness that is anticipated inside.
After entering, the flawless Italian marble floors and the gas/wood-consuming chimney, outlined by floor-to-roof book cupboards, make an extravagant and warm vibe. The superb bent flight of stairs with hand-cut shafts and fashioned iron itemizing embodies the home’s mix of exemplary tastefulness and current complexity.
The visitor facilities, including the house of prayer roofs and manor shades, guarantee solace and protection, while the workplace and lounge area’s outstanding quality completes the process, including dim wood floors, covering, and rare Ralph Lauren backdrop, making these spaces both utilitarian and tastefully satisfying.
A chef’s dream, the gourmet kitchen boasts top-of-the-line appliances and luxurious Black Pearl stone countertops. Ample cabinetry offers exceptional storage and workspace. The open layout seamlessly flows into the inviting family room, featuring a grand stone fireplace and built-in entertainment options. This creates a perfect space for both relaxing evenings and entertaining guests, with easy access to the covered porch for indoor-outdoor living.
The suite offers a peaceful retreat with its inlet window seating region, cedar wardrobe, and spa-like washroom, including a larger-than-usual Jacuzzi, double vanities, and imported Italian tiles.
The upper floor features additional bedrooms, each a private retreat with unique touches. Cathedral ceilings add an air of grandeur, while en-suite bathrooms with private sinks and charming Ralph Lauren wallpaper ensure a luxurious experience for every family member or guest.
Overall, 1401 Chardonnay Court is something more than a home; it is a safe haven of style and solace, mindfully intended to take care of the most insightful preferences. It remains a demonstration of fine living in perhaps Texas’ liveliest area, making it a really exceptional and significant property.

Get InTouch
Email:
411@myersjackson.com
Phone:
+1-844-400-2828 Phone
+1-469-460-4848 Text
Address:
Myers Jackson
P.O. Box 2014, Grapevine, TX 76099




